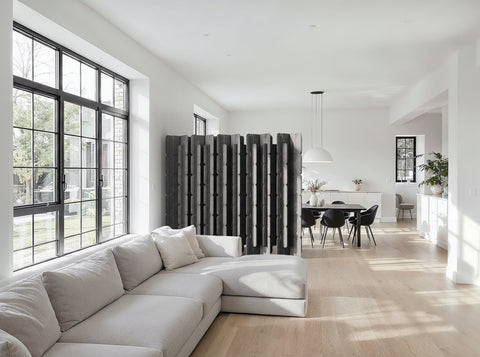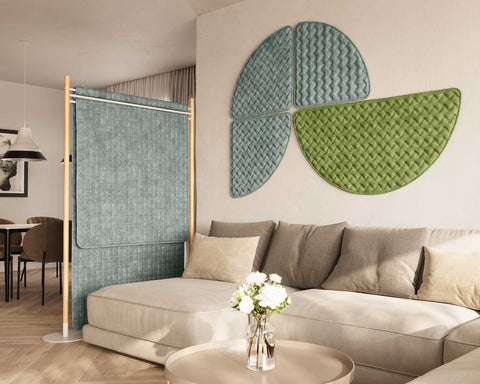Rooms rarely stay what they start as. A bedroom becomes a studio. A nursery becomes a home office. And sometimes, one space needs to become two. That's where modular room dividers or acoustic panels can redefine how you live and work..
Whether you're carving out privacy, creating flexibility, or rethinking how your home works, dividing a single bedroom can be a smart solution. Using a room divider wall or modular partition system can help you transform space affordably and sustainably. The key is knowing your options—what’s temporary, what’s permanent, and what’s required to do it well.
Recommended products for this Application
[products ids="nomad-system-felt-acoustic-room-dividers, shift-walls-room-dividers"]
Room Dividers vs. Permanent Walls: Two Paths to Creating Space
Before picking up a tape measure or calling your contractor cousin, it’s important to decide: Is this a permanent renovation or a temporary reconfiguration?
Temporary (Modular) Partitions
Temporary installations allow you to reimagine space without permanently altering your home. They’re renter-friendly, often tool-free, and beautifully flexible. This route works especially well if your needs might change—or if you're not quite ready to file for a permit.
Permanent Construction
On the other hand, if you’re looking for a long-term investment, adding walls the traditional way might be worth the effort. This typically involves framing, electrical adjustments, and meeting legal requirements for bedrooms or livable spaces.
Let’s break down the differences and dig into the how.
If You’re Going Temporary: Space That Moves With You
How to Divide a Bedroom with Modular Room Dividers
Think of temporary divisions not as compromises, but as invitations to design for the present moment. These options bring flexibility, personality, and thoughtful craftsmanship, without the commitment of permits or drywall dust.
1. Best Budget Option: The Nomad Cardboard Room Divider Nomad System (Cardboard) – Budget-Friendly Flexibility
A lightweight, eco-friendly cardboard room divider that’s as affordable as it is flexible.
Modules assemble in 14” increments vertically and 16” increments horizontally, allowing you to custom-fit your space.
-
Made of recycled cardboard, this lightweight system is ideal for renters, students, creatives, or anyone needing an affordable room solution.
-
Modules assemble in 14” increments vertically and 16” increments horizontally, allowing you to custom-fit your space.
-
Tool-free assembly makes setup simple. You don’t need a contractor—just a plan.
-
Available in: A dozen felt colors—view all options here
Perfect for: Temporary bedrooms, playrooms, visual barriers, pop-up spaces.
2. Soundproof Style: Acoustic Room Dividers for Hybrid Living
Nomad System Felt – High-Performance with Acoustic Comfort
-
Constructed with beautiful, sound-dampening recycled PET felt (made from plastic bottles), this is a modular upgrade that adds tactile warmth and privacy. Making them perfect acoustic room dividers for hybrid workspaces.
-
Modules assemble in 12” increments vertically and 15” increments laterally, giving you granular control over the shape and size of your space.
-
It absorbs sound beautifully and elevates the aesthetic of any room, especially important when your new “bedroom” is also your client-facing Zoom studio.
-
Available in: 12 felt colors—view full palette here.
Perfect for: Long-term partitions, creative studios, podcast spaces, multi-use rooms.
3. How to Divide a Bedroom with Modular Room Dividers
Shift Walls – Smart Partitioning for Tight Spaces
-
Designed for constrained layouts, Shift Walls are slim, modular, and ready for action. As a custom room divider system, they’re a modern alternative to permanent walls.
-
Each unit is 75” tall and available in 4' or 6' widths, with the option of wheels or foot plates depending on how stationary or mobile you need the setup to be.
-
Requires simple assembly with a Phillips screwdriver and included allen keys—takes about 20 minutes.
-
Available in three tile patterns, with decorative acoustic panels and tackable surface options.
-
Custom fabric options available for commercial or high-design environments.
-
Available in: 12 felt colors—see all options here.
Perfect for: Small apartments, shared studios, one-bedroom lofts, evolving needs.
🛠️ Comparison Chart: Temporary Room Division Systems
Here’s how MIO Culture’s modular room dividers compare when it comes to sustainability, flexibility, and sound performance.


If You’re Going Permanent: Design With Intention
Creating a permanent second bedroom is about designing a space that feels complete and functions beautifully. Here are some key ideas to guide your build:
1. Understand the Room's Purpose First
If a temporary modular room divider isn’t enough, here’s how to plan a room divider wall that meets legal bedroom requirements.
-
Bedroom: Needs to meet minimum legal requirements—typically 70–80 sq ft, a window (egress), a door, ceiling height of 7', and a heat source.
-
Office or Flex Space: Not legally defined as a bedroom, but still benefits from thoughtful placement and lighting.
2. Design for Light and Flow
-
Add or reposition lighting fixtures to accommodate the new layout. A room divided by a wall can lose natural light quickly—compensate with layered lighting (overhead, task, ambient).
-
Use natural breaks in architecture (alcoves, closets, beams) to guide where new walls go.
-
Install outlets and switches with intentionality—what once was a single room may now need double the access to power.
3. Integrate Architectural Cues
-
Use texture and material changes—like acoustic tiles, ceiling tiles, or acoustic wall panels—to differentiate new zones.
-
Add built-in shelves or alcoves to make use of tight corners or windowless areas.
-
Include a transom or internal window if needed to preserve airflow and brightness between rooms.
Final Thought: Plan for What’s Next
No matter which route you take, your space should reflect your needs today—and make room for what might come tomorrow.
Modular systems like Nomad and Shift Walls let you experiment, iterate, and reconfigure without waste. Permanent builds, when done with design foresight, can evolve your home in meaningful ways.
Whatever your timeline or budget, thoughtful spatial design gives your home new purpose, and that’s always a smart investment.





